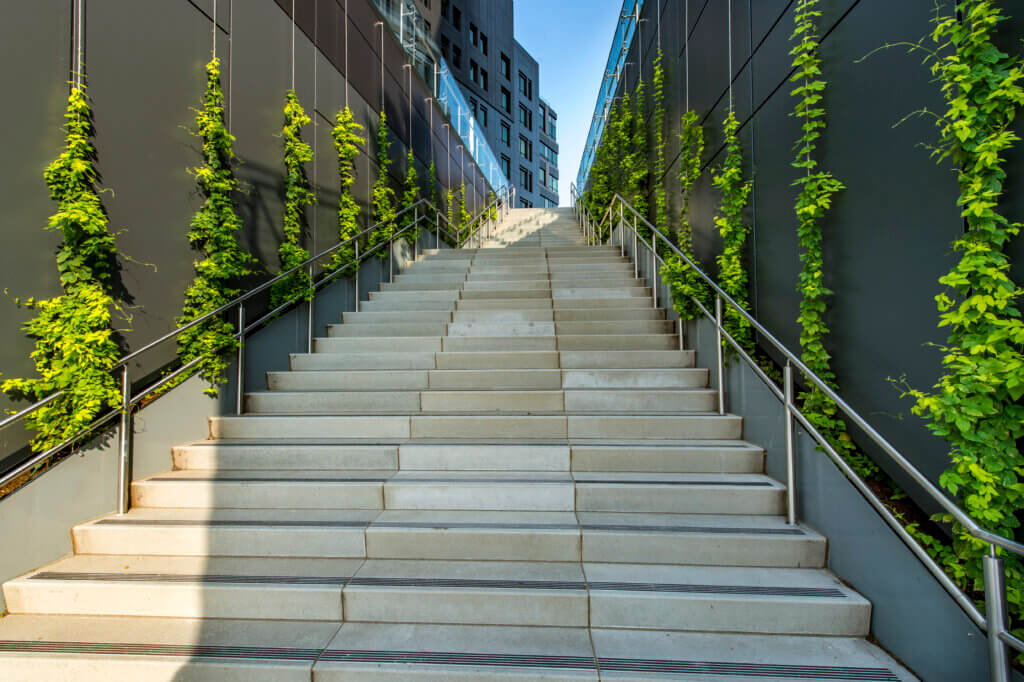Fenway Center Phase One is the first of two phases relating to the development of a mixed-use transit-oriented parcel that occupies air rights over the Massachusetts Turnpike and MBTA commuter rail. The project is comprised of two luxury apartment buildings with a total of 312 units and ground floor retail.
The landscape design includes two residential roof decks, three streetscapes, and a large public plaza and pedestrian deck. Tower One contains an amenity deck with a private lounge accented by a custom designed pergola and fire pit, an outdoor kitchen for grilling and dining, and a dog run. Tower Two features a roof terrace with large flexible event space that overlooks Fenway Park, a pool with private cabanas, and a grand pergola with an outdoor kitchen and grills.
In addition to the roof terraces, the scope of work included a 10,000sf pedestrian deck running along the north side of Tower Two. The design and layout of the deck’s pavers and planters’ mimics the undulating saltmarshes and flats that were once prevalent in the area. The walkway incorporates curving paving patterns accompanied by tall ornamental grasses and trees that are strategically placed to further enhance the meandering pathway.
Monumental stairs that lead from David Ortiz Way to a large plaza between the two towers are flanked by planters and climbing vines (hops) supported by steel cables. The 10,000sf plaza features large shade trees in raised planters, public art, and entrances to retail and both residential towers.
